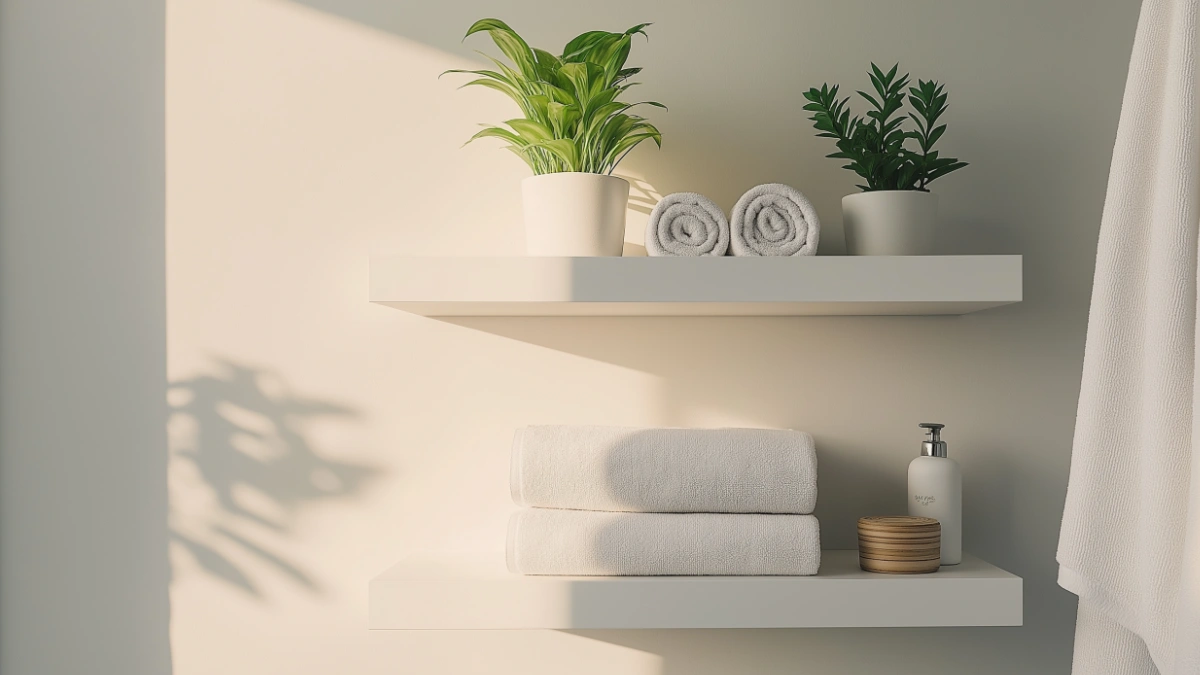Tiny Bathroom Ideas: Design Tips for a Spacious Feel
Table of Contents
Designing a tiny bathroom is all about strategy. A small footprint doesn’t mean you have to sacrifice style or functionality—in fact, some of the most beautifully designed bathrooms make the most of their modest size. According to industry research, bathrooms under 50 square feet are among the most common home renovation projects, as homeowners seek smart, stylish ways to optimize every inch.
A few thoughtful choices—like color, lighting, layout, and storage—can completely change how large and luxurious your tiny bathroom feels. It’s not about making the space bigger; it’s about making it better.
In this guide, we’ll explore tiny bathroom ideas that maximize space, enhance comfort, and add stunning style. Whether you’re working with a powder room, an apartment ensuite, or a small master bath, these expert tips will help you unlock your bathroom’s full potential.
Choose Light and Bright Color Palettes
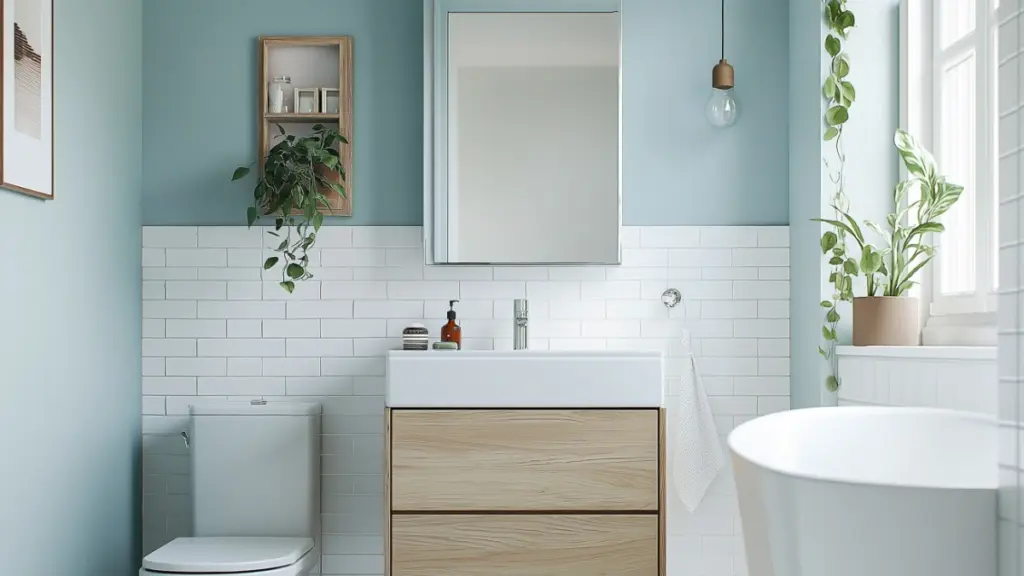
The simplest way to make a tiny bathroom feel more spacious is with a light, airy color scheme.
Why Light Colors Work
- They reflect more light, making the room feel open and airy.
- Neutral tones expand the visual space.
- Soft colors create a calming, spa-like atmosphere.
Color Tips
- Use soft whites, light grays, pale blues, and creamy beiges.
- Paint the ceiling a lighter shade than the walls to enhance vertical space.
- Incorporate subtle contrast with tiles or accessories to avoid a sterile look.
Best Color Combinations Table
| Wall Color | Accent Colors | Mood Created |
|---|---|---|
| Soft White | Brushed nickel, pale blue | Clean and refreshing |
| Light Gray | Matte black, soft beige | Elegant and modern |
| Pale Blue | White, natural wood | Calm and coastal |
Maximize Vertical Storage Solutions
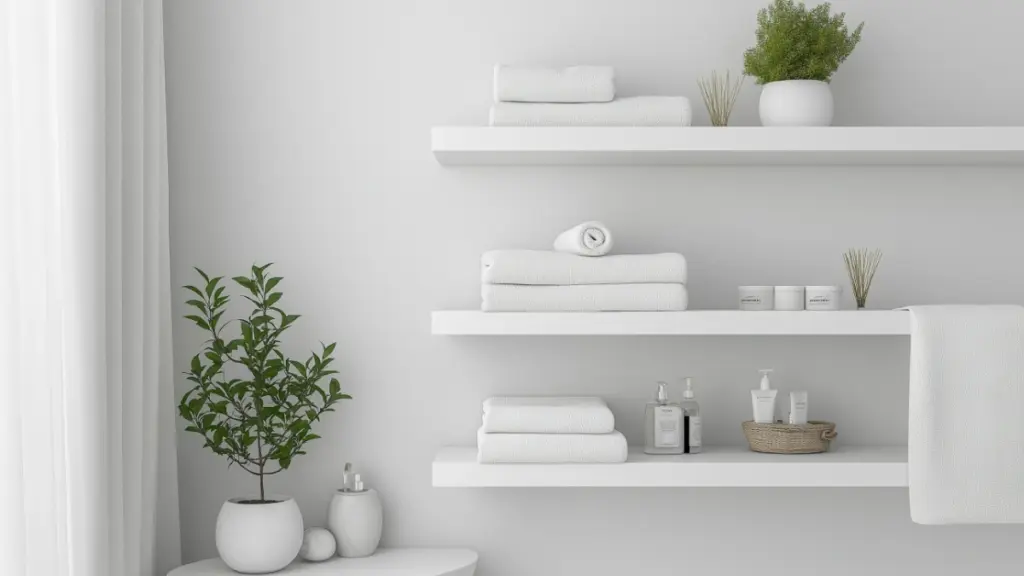
When floor space is limited, look up. Vertical storage can make a huge difference without overwhelming a tiny bathroom.
Vertical Storage Ideas
- Install floating shelves above the toilet or sink.
- Use tall, narrow cabinets that reach toward the ceiling.
- Add wall-mounted towel racks or hooks instead of floor-standing units.
Pro Tips
- Keep storage visually light by choosing open shelving over bulky cabinetry.
- Display only attractive items (like rolled towels or decorative baskets) to avoid a cluttered look.
- Use matching baskets or bins for a cohesive style.
Vertical Storage Table
| Storage Type | Ideal Placement | Best For |
|---|---|---|
| Floating Shelves | Above toilet, beside mirror | Towels, candles, small décor |
| Tall Narrow Cabinet | Corner or between fixtures | Toiletries, cleaning supplies |
| Wall-Mounted Hooks | Door backs, unused wall space | Robes, hand towels |
Expanded: Install a Floating Vanity for a Light and Open Look
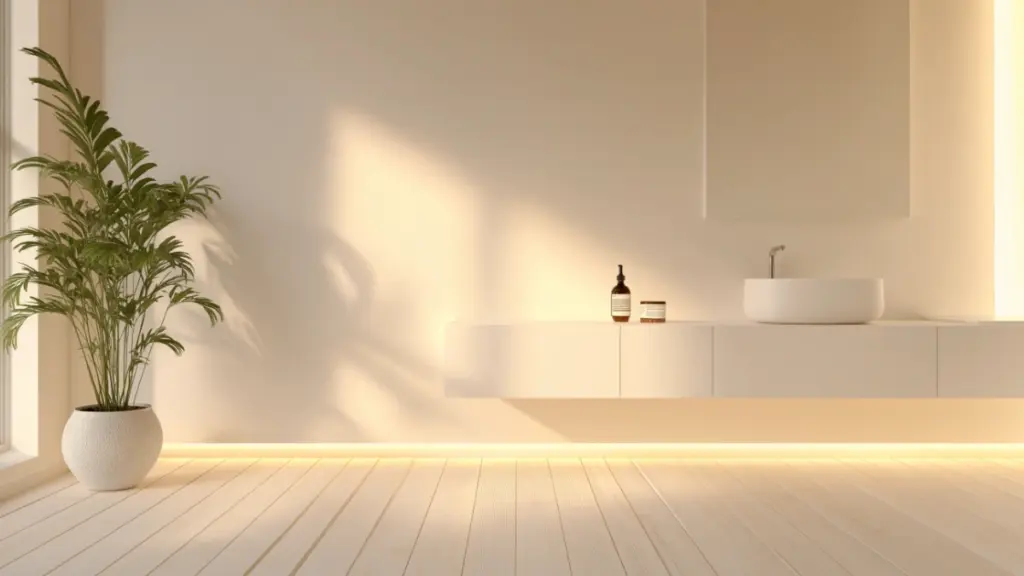
Traditional vanities can make a tiny bathroom feel cramped. Floating vanities, on the other hand, open up the floor space and create an illusion of more room.
Advantages of a Floating Vanity
- Increases visible floor space, making the room feel larger.
- Allows for easy cleaning underneath.
- Modern and stylish appearance.
Design Considerations
- Choose a slim-profile floating vanity for tighter spaces.
- Add under-vanity lighting for an ambient glow that visually expands the room.
- Pair with a minimalist countertop to avoid overwhelming the space.
Floating Vanity Style Table
| Vanity Finish | Design Style | Best Countertop Pairing |
|---|---|---|
| Light Wood | Scandinavian, modern farmhouse | White quartz or marble |
| Glossy White | Contemporary, minimalist | Solid surface, integrated sinks |
| Matte Black | Industrial, modern | Concrete or dark quartz |
Floating vanities offer both practicality and visual appeal—ideal for compact bathrooms that aim to feel sophisticated and uncluttered.
Use Large Mirrors to Double the Visual Space
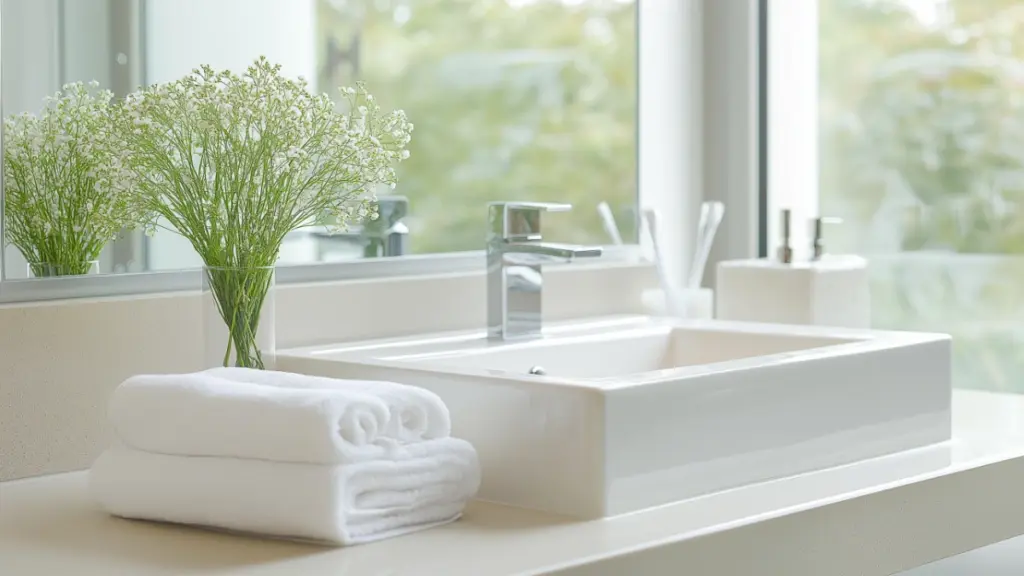
Mirrors are magic in small spaces. The right mirror can bounce light around the room, tricking the eye into seeing double the space.
Mirror Design Ideas
- Install a large, wall-to-wall mirror over the vanity.
- Consider mirrored cabinets for both storage and reflection.
- Use round mirrors to soften sharp angles and create a focal point.
Smart Mirror Placement Tips
- Hang mirrors across from windows to maximize natural light.
- Combine mirrors with glossy tiles for maximum reflection.
- Avoid heavy frames; opt for sleek or frameless designs to keep the look open.
Mirror Upgrade Table
| Mirror Style | Best Placement | Visual Effect |
|---|---|---|
| Frameless Wall Mirror | Above sink, full width | Maximal light reflection |
| Round Mirror | Centered above small vanity | Adds softness and balance |
| Mirrored Cabinet | Above vanity or toilet | Doubles as storage and décor |
Choose Sleek, Space-Saving Fixtures
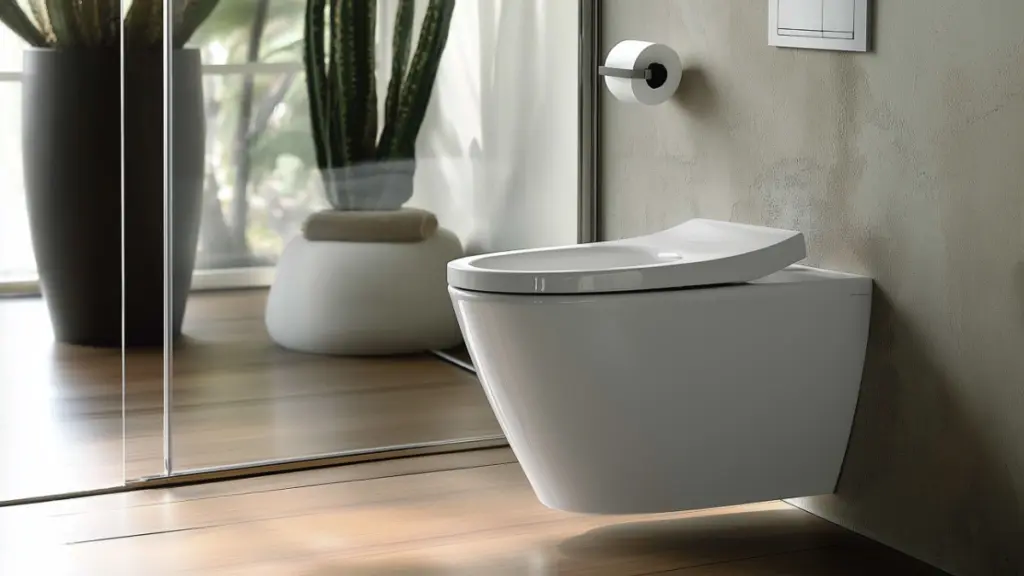
Oversized tubs, vanities, and toilets overwhelm small bathrooms. Compact, space-saving fixtures keep everything proportional.
Best Space-Saving Fixture Choices
- Wall-mounted toilets to free up floor area.
- Compact pedestal sinks instead of bulky vanities.
- Corner showers with frameless glass doors.
Fixture Ideas
- Replace a tub with a curbless walk-in shower to open up visual space.
- Choose slim-profile faucets and minimal hardware to maintain a clean look.
- Use glass instead of shower curtains to avoid chopping up the space.
Space-Saving Fixture Table
| Fixture | Why It Works | Ideal For |
|---|---|---|
| Wall-Mounted Toilet | Saves floor space | Ultra-small powder rooms |
| Corner Shower with Glass Walls | Opens up sightlines | Square or oddly shaped bathrooms |
| Slim Pedestal Sink | Compact and stylish | Tight vanity areas |
Expanded: Strategic Lighting to Brighten Every Inch
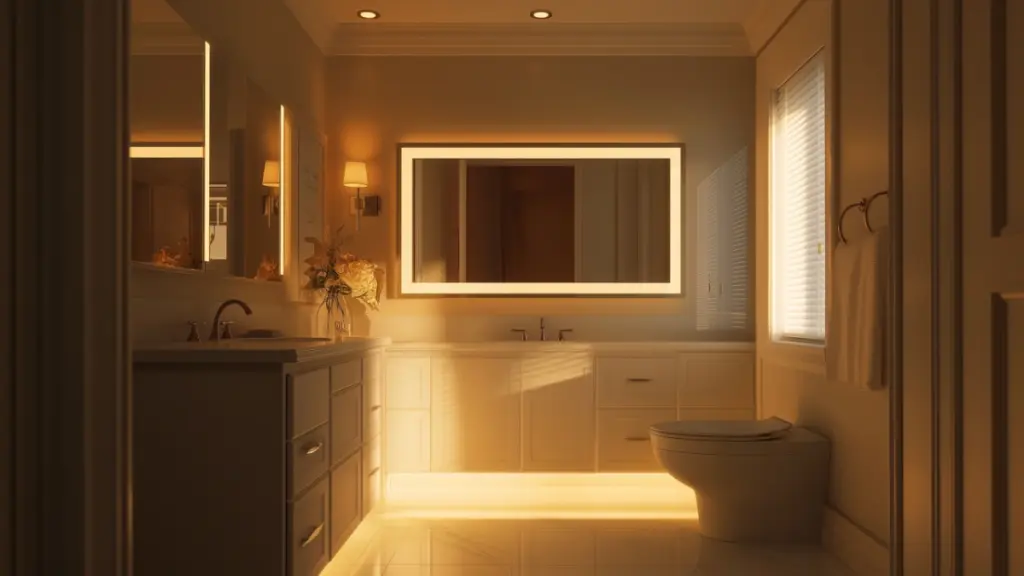
Good lighting can transform the mood and perception of a small bathroom.
Layered Lighting for Tiny Bathrooms
- Ambient Lighting: Recessed ceiling lights for general illumination.
- Task Lighting: Wall sconces or pendant lights around the vanity.
- Accent Lighting: LED strips under cabinets or mirrors for extra depth.
Lighting Tips
- Use bright white bulbs (3000K–4000K) for a clean, crisp appearance.
- Avoid large, heavy fixtures that visually weigh down the space.
- Consider dimmers to adjust lighting for different times of day.
Lighting Ideas Table
| Lighting Layer | Best Placement | Purpose |
|---|---|---|
| Ambient Lighting | Ceiling | Overall illumination |
| Task Lighting | Vanity area | Focused grooming light |
| Accent Lighting | Under cabinets, shelves | Adds depth and sophistication |
Smart lighting techniques ensure your tiny bathroom feels bright, open, and welcoming no matter its size.
Optimize Every Nook and Niche
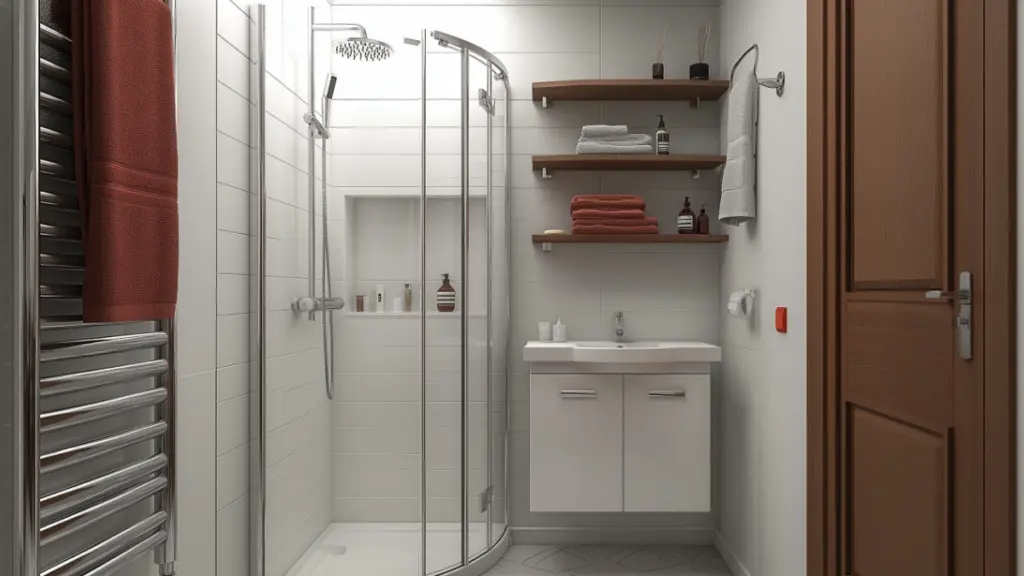
Tiny bathrooms often have awkward corners or unused niches. Get creative and make these spaces work harder.
Creative Space Optimization Ideas
- Install corner shelving for extra toiletries or decorative accents.
- Add recessed wall niches inside the shower for storing products.
- Turn unused wall sections into towel storage or mini art galleries.
Small Space Optimization Table
| Solution | Ideal Placement | Best Use Case |
|---|---|---|
| Corner Shelves | Shower corners, above toilets | Shampoo, towels, décor |
| Recessed Wall Niches | Shower, beside sink | Bottles, candles, small plants |
| Towel Bars on Doors | Back of bathroom doors | Maximize drying space |
Every inch counts, and clever storage solutions help keep your bathroom organized, stylish, and serene.
Conclusion
A tiny bathroom is full of opportunity. With thoughtful design choices—from light color palettes and floating vanities to strategic lighting and smart storage—you can transform even the smallest spaces into a luxurious, spacious-feeling retreat. By embracing functionality, creativity, and clever visual tricks, your tiny bathroom can become one of the most beautiful and efficient rooms in your home.

