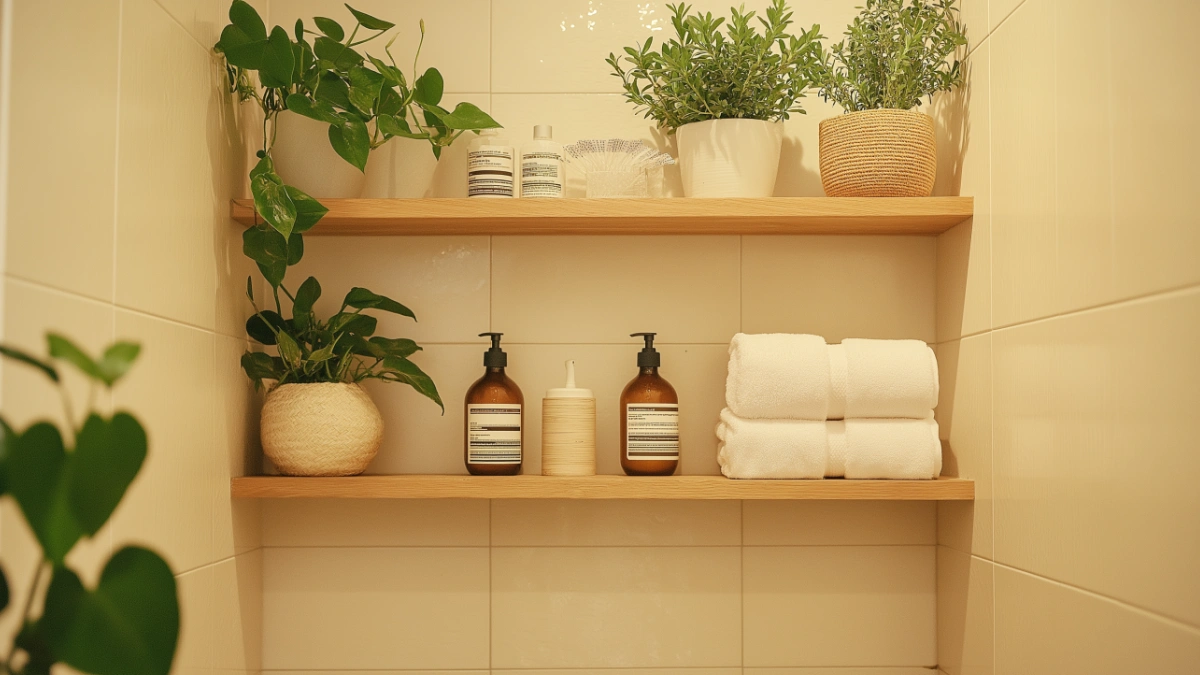Simple Bathroom Ideas to Maximize Small Spaces with Style
Table of Contents
When it comes to apartment living or small homes, the bathroom often ends up being the tiniest room in the house. Yet, it’s one of the most frequently used. According to a survey by the National Association of Home Builders, nearly 70% of home buyers prioritize bathroom layout over total size. So how can you make the most of your small bathroom without a complete remodel?
The good news is that maximizing a compact bathroom isn’t just about saving space—it’s about creating a calm, functional, and beautiful environment that serves your lifestyle. From clever storage solutions to design tricks that make the room feel larger than it is, small bathrooms can be surprisingly stylish and efficient with just a few thoughtful changes.
In this guide, we’ll walk through simple yet impactful bathroom ideas that transform small spaces. You’ll learn how to use light, color, storage, and layout to open up your bathroom and create a space that feels much bigger than it is—without sacrificing style. Whether you’re renovating or just want a quick refresh, these ideas are practical, affordable, and renter-friendly.
Maximize Vertical Storage Without Adding Bulk
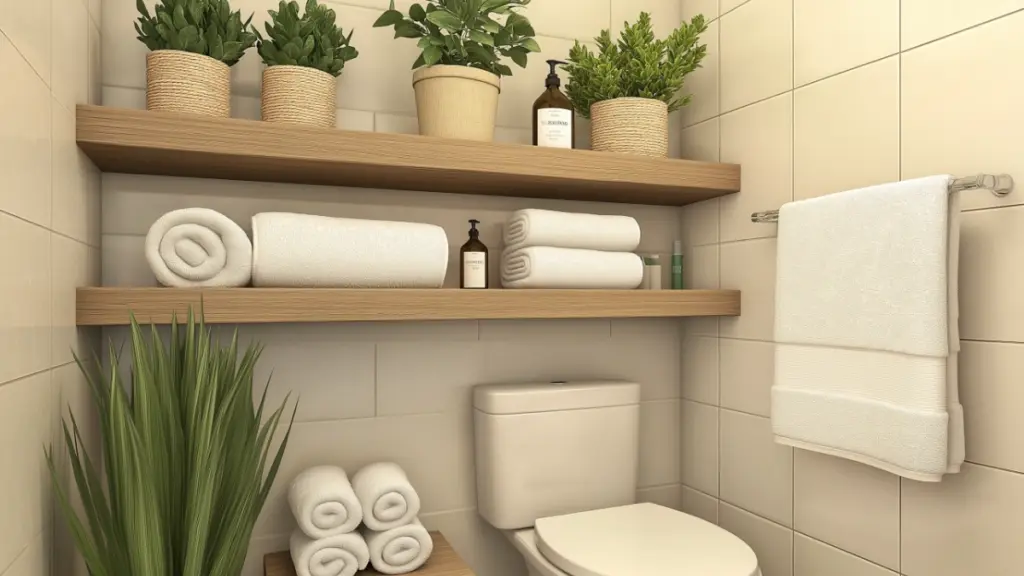
When horizontal space is limited, the only way to go is up. Vertical storage solutions are a smart and stylish way to make use of unused wall space in a small bathroom.
Install floating shelves above the toilet, hooks behind the door, or narrow shelving units that go from floor to ceiling. Consider storage ladders, wall-mounted baskets, and open shelving to keep essentials close but clutter-free. Use matching containers and baskets to keep the space feeling cohesive and elegant.
Vertical Storage Ideas Table
| Idea | Description | Space-Saving Benefit |
|---|---|---|
| Floating Shelves | Sleek, minimal wall-mounted shelves | Keeps floor space open |
| Ladder Shelf | Leans against wall, multiple tiered shelves | Adds height and function |
| Over-the-Toilet Cabinet | Compact cabinet for essentials above toilet | Uses vertical wall area |
| Hanging Baskets | Wire or woven baskets mounted on wall | Easy-access storage for towels |
Choose Light Colors to Open Up the Space
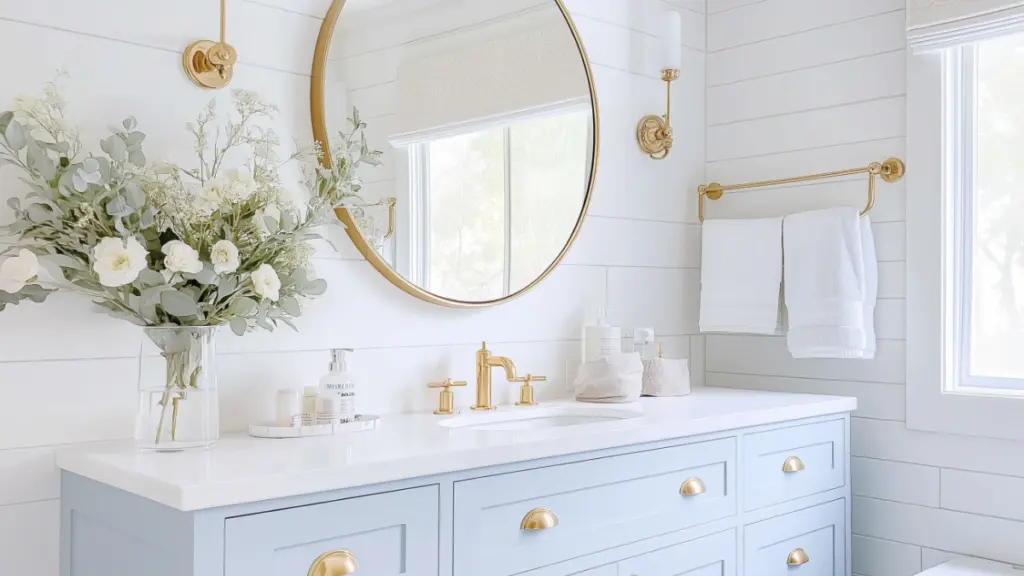
Consider painting the ceiling the same color as the walls for a seamless look. Glossy tiles and reflective surfaces like mirrors can also enhance brightness and add depth. Accent with metallics like gold or brushed nickel for a touch of luxury without visual heaviness.
Best Color Choices for Small Bathrooms
| Color | Why It Works | Finish Recommendation |
|---|---|---|
| White | Maximizes light, timeless aesthetic | Gloss or semi-gloss |
| Pale Blue | Adds freshness and calm | Matte for soft feel |
| Light Gray | Modern yet airy | Satin or eggshell |
| Soft Beige | Warm and cozy without shrinking space | Matte or satin |
Incorporate Space-Saving Fixtures
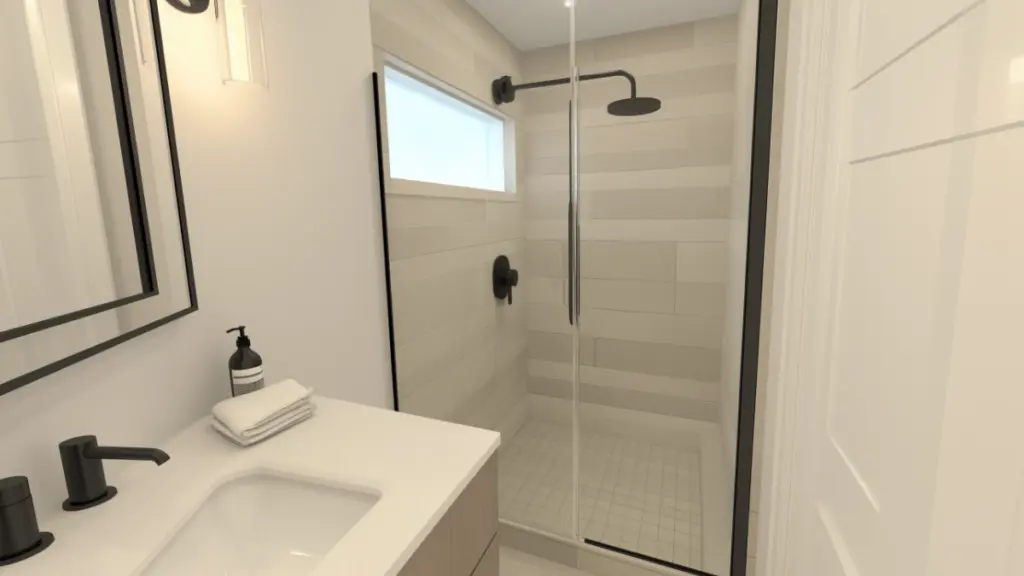
Compact bathrooms need fixtures that are functional but don’t dominate the room. Wall-mounted sinks, floating vanities, and narrow-profile toilets free up floor space and create an airy feel.
Look for pedestal sinks or corner sinks in extra-small bathrooms. Shower-tub combos, sliding shower doors, or even walk-in showers with clear glass enclosures can dramatically improve spatial flow without compromising utility.
Space-Saving Fixture Ideas
| Fixture Type | Ideal For | Space-Saving Benefit |
|---|---|---|
| Wall-Mounted Sink | Ultra-small layouts | Opens up floor space |
| Corner Vanity | Unused corners | Maximizes tricky angles |
| Compact Toilet | Tight spaces | Smaller footprint |
| Frameless Shower | Visual openness | Reduces visual bulk |
Use Mirrors Strategically for Depth and Light
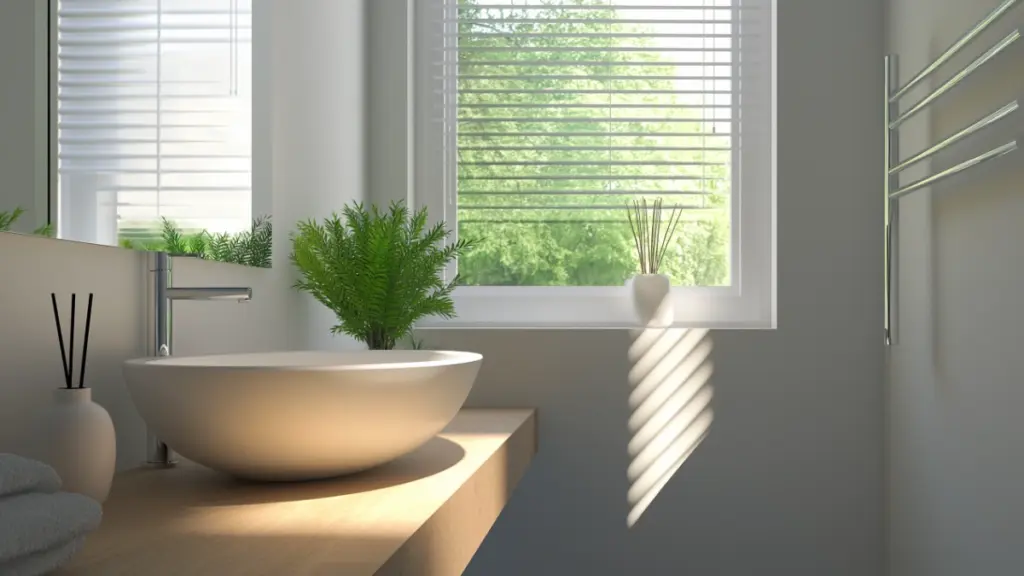
Mirrors are a classic trick for visually expanding small spaces. They reflect light and create the illusion of more room. Consider installing a large mirror above the sink or even a full wall mirror if space allows.
For a more decorative option, try a mirrored cabinet that provides both storage and style. Antique-style mirrors or ones with metallic frames add a design element while keeping the space practical.
Mirror Placement Strategies
| Mirror Location | Effect | Bonus Feature |
|---|---|---|
| Above Sink | Standard placement, functional use | Can double as cabinet |
| Full Wall (one side) | Reflects entire space, feels larger | Doubles light reflection |
| Opposite Window | Enhances natural light | Opens up dark corners |
| Mirrored Shelving | Small shelves with mirrored backs | Adds depth and glam |
Keep the Floor Clear for a Spacious Feel
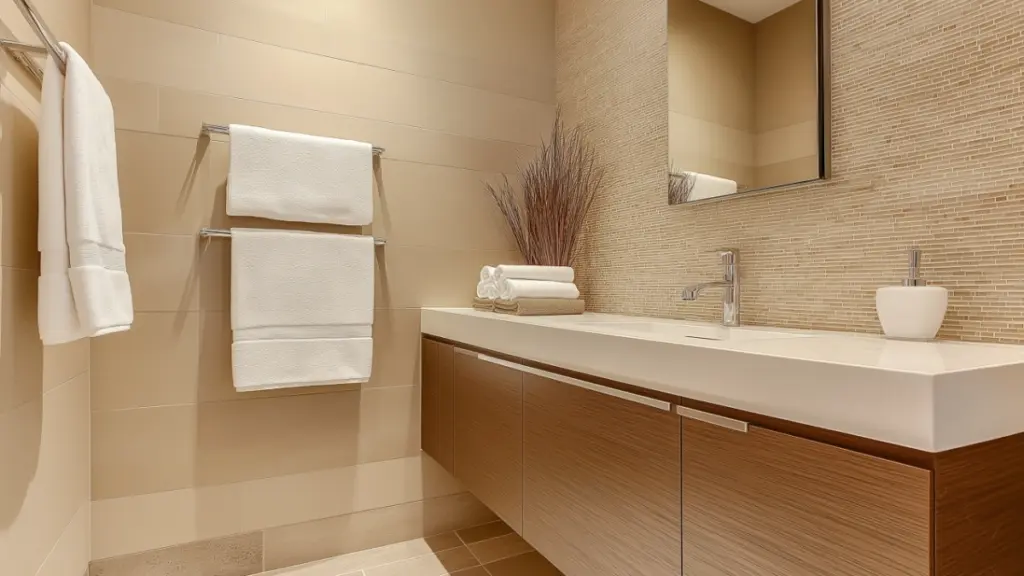
Visual clutter makes small bathrooms feel even smaller. Keeping the floor clear is a simple trick that dramatically changes how open a room feels. Wall-mounted fixtures, baskets hung from hooks, and built-in nooks in the shower or walls can help reduce the need for floor-based storage.
Try a clear shower curtain or glass partition instead of opaque materials. Stick to compact bath mats and avoid large rugs that chop up the space.
Tips for Clear Bathroom Floors
| Tip | What to Do | Why It Helps |
|---|---|---|
| Mount Fixtures | Sinks, vanities, shelves | Frees up floor space |
| Use Wall Hooks | For towels, robes, baskets | Keeps items off the ground |
| Built-in Storage | Shower niches, wall cubbies | No extra furniture needed |
| Compact Bath Mat | Small size, neutral color | Maintains visual flow |
Opt for Dual-Purpose and Multi-Functional Pieces
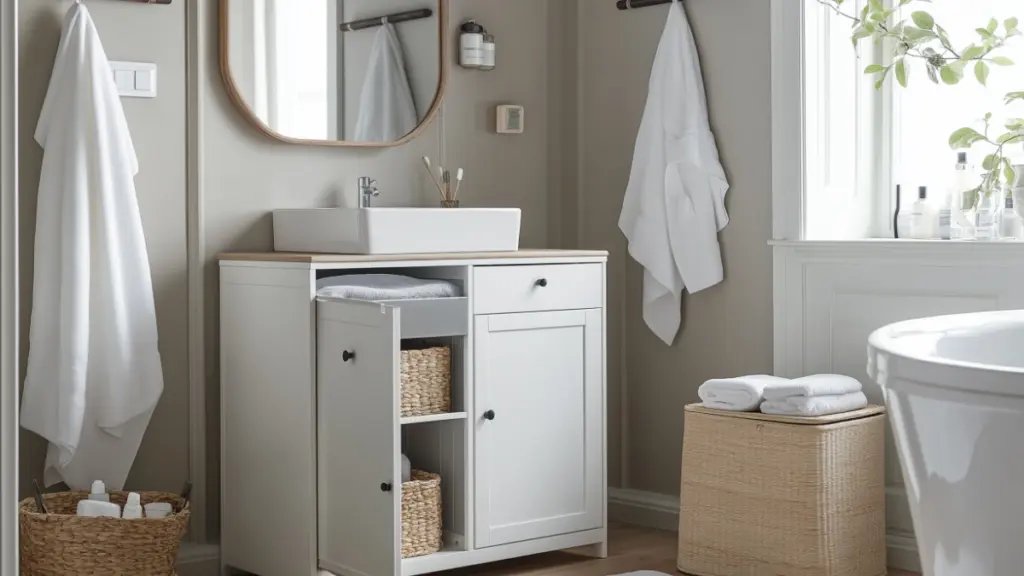
In a compact bathroom, every item should earn its keep. Look for furniture or accessories that serve more than one purpose—like a mirror that’s also a cabinet, or a stool that doubles as storage.
Use stackable organizers inside cabinets, tiered trays on countertops, or magnetic strips for grooming tools. You can even get a towel rack that folds into the wall when not in use.
Multi-Functional Item Ideas
| Item | Functions | Ideal Use Case |
|---|---|---|
| Mirror Cabinet | Mirror + hidden storage | Small vanity zones |
| Folding Towel Rack | Towel bar + wall clearance | Guest bathrooms |
| Lidded Stool | Seat + storage space | Extra toilet paper, supplies |
| Magnetic Tool Strip | Storage for scissors, tweezers | Inside cabinet doors |
Highlight Two Expanded Sections
Maximize Vertical Storage Without Adding Bulk (Expanded)
A ladder shelf is another stylish and space-efficient option. You can lean it against the wall without mounting anything, making it perfect for renters. Use the rungs for baskets, folded towels, or even hanging planters for a touch of green.
Over-the-toilet storage units also make smart use of an otherwise wasted area. Choose one with both open shelving and a cabinet to store less attractive items out of sight. Hanging baskets or tiered racks on empty walls can also increase your storage game without eating into your floor plan.
Incorporate Space-Saving Fixtures (Expanded)
When dealing with tight quarters, bulky vanities or clunky toilets can dominate the room. A wall-mounted sink or floating vanity, on the other hand, frees up valuable floor area and makes the bathroom feel more open. These pieces create negative space underneath, which contributes to a lighter, airier environment.
Another great option is the corner sink—especially in half-baths or powder rooms. Placing the sink in a corner not only uses dead space but allows for better flow within the room.
For showers, consider ditching the tub if you rarely use it. A walk-in shower with a glass enclosure is not only more space-efficient but also modernizes the entire bathroom. Frameless designs are particularly good at creating the illusion of depth.
Conclusion
Maximizing a small bathroom doesn’t mean compromising on comfort or style. With a few smart choices—like embracing vertical space, opting for compact fixtures, and using light to your advantage—you can create a space that feels open, organized, and uniquely yours.
Small changes like floating shelves, mirrored cabinets, and compact vanities go a long way in transforming a cramped bathroom into a cozy retreat. It’s all about working with what you have and getting creative with every inch.
Whether you’re in a studio apartment or updating a tiny guest bath, these simple bathroom ideas make every square foot count—beautifully.

