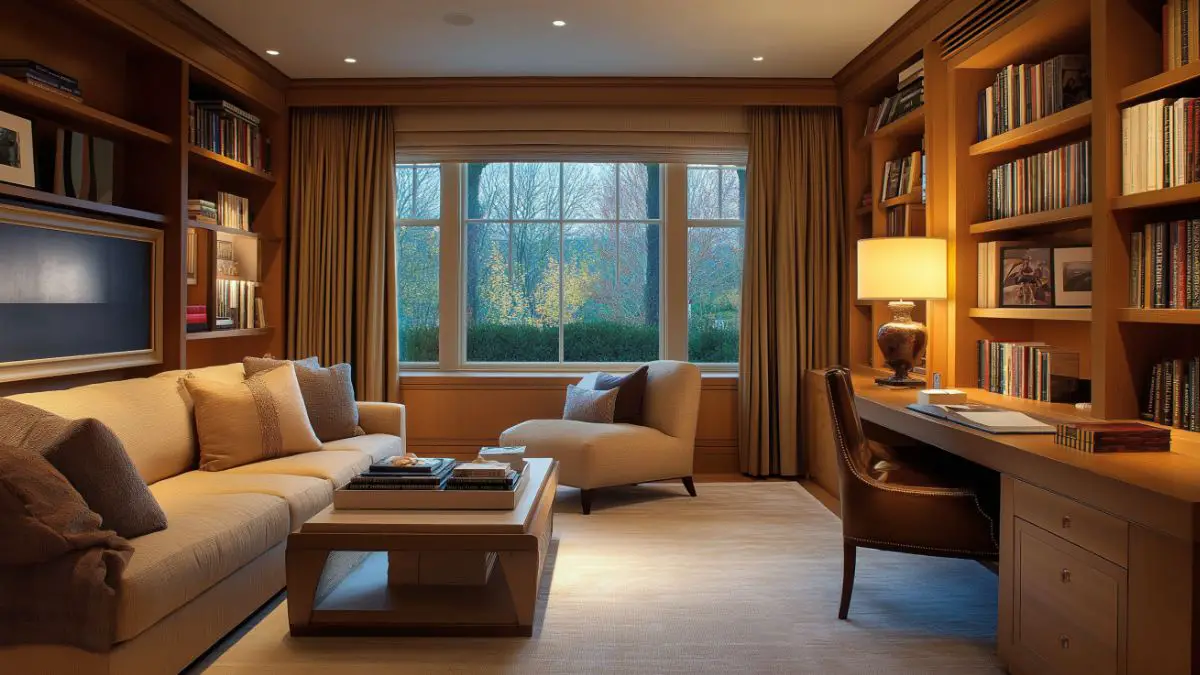How to Style a Long Living Room: Smart Layout Ideas for Narrow Spaces
Table of Contents
Introduction
Long, narrow living rooms are a common layout challenge in apartments, townhouses, and older homes. While they offer ample square footage, their shape can make furniture placement tricky—do you float the sofa? Add a second seating area? Avoid the dreaded “bowling alley” effect?
According to a recent Houzz report, one of the top 2025 design struggles for homeowners is styling narrow living rooms in a way that balances comfort, function, and flow. The good news? With the right layout strategy, you can transform even the narrowest space into a warm, cohesive, and well-zoned living area.
This post explores how to style a long living room, with expert layout tips, multifunctional furniture suggestions, and design-savvy tricks to make your space feel intentional, cozy, and visually balanced. Whether you’re decorating a new home or refreshing an existing room, these solutions are tailored to help you make the most of your long space—without compromising on style.
In-Depth Outlin
1. Divide the Room into Functional Zones
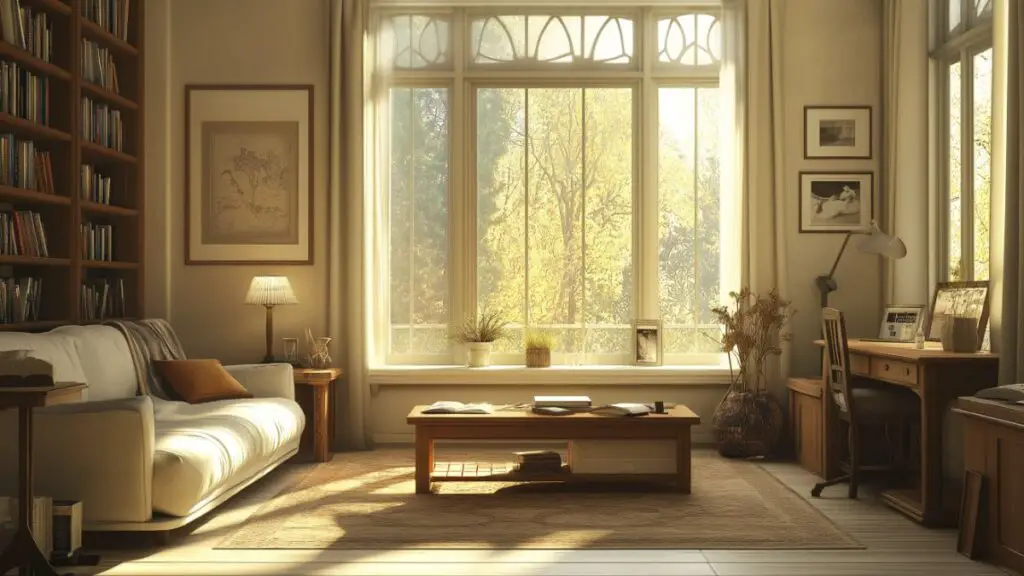
- Break the space into two or three distinct areas: seating, reading nook, workspace.
- Use rugs to define zones visually.
- Incorporate open shelving or console tables as soft dividers.
- Keep furniture proportional to each zone.
Table: Common Zone Combinations for Long Rooms
| Zone 1 | Zone 2 | Optional Zone 3 |
|---|---|---|
| Main Seating | Reading/Accent Chair | Desk or Console Nook |
| Living Area | Dining Space | Entryway |
2. Use Rugs to Anchor and Define Layouts
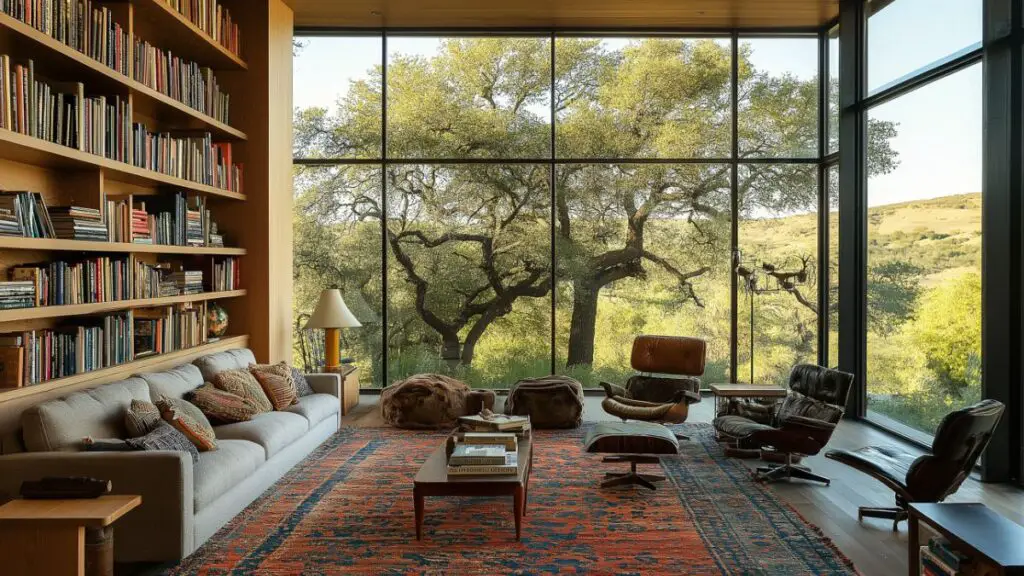
- A large area rug can ground your main seating zone.
- Use smaller rugs to create visual separation in secondary areas.
- Layer rugs for added depth and style in transitional zones.
- Stick to a cohesive color palette to avoid visual clutter.
Table: Rug Sizing Guide for Long Rooms
| Area Type | Recommended Rug Size | Purpose |
|---|---|---|
| Main Living Zone | 8×10 or 9×12 | Anchor seating arrangement |
| Accent Zone | 5×7 or 4×6 | Define secondary space |
| Entry/Passage | Runner or 3×5 | Add warmth + flow |
3. Float Furniture Away from Walls
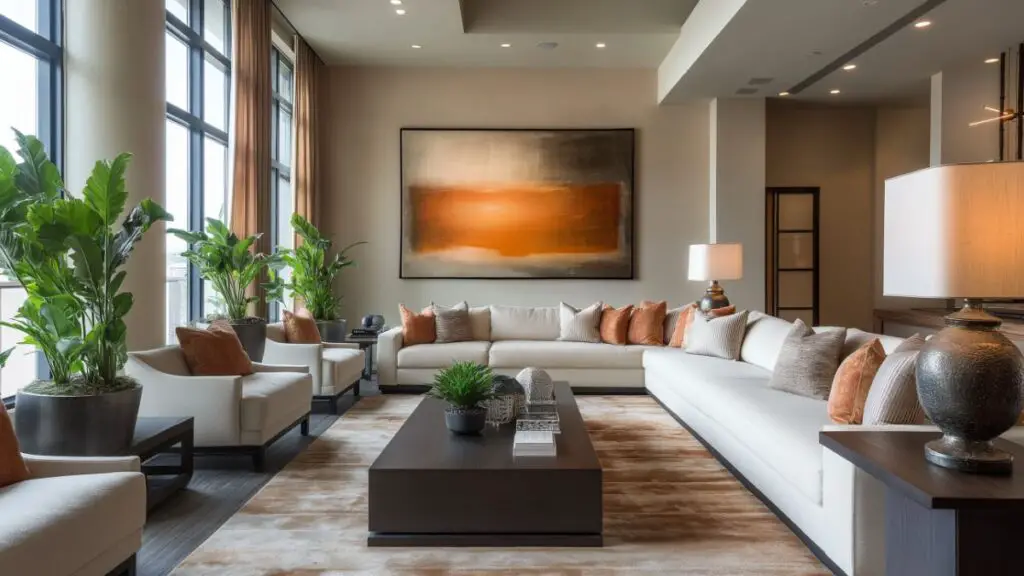
- Pull the sofa off the wall to create breathing room.
- Use backless benches or console tables behind sofas for style + storage.
- Angled or curved furniture softens the linear look.
- Add floor lamps or planters to fill negative space.
Table: Floating Furniture Ideas
| Furniture Piece | Placement | Visual Benefit |
|---|---|---|
| Sofa | Center of room | Enhances symmetry |
| Accent Chairs | Diagonally placed | Adds movement |
| Console Table | Behind sofa | Offers storage + polish |
4. Choose Furniture with Slim Profiles
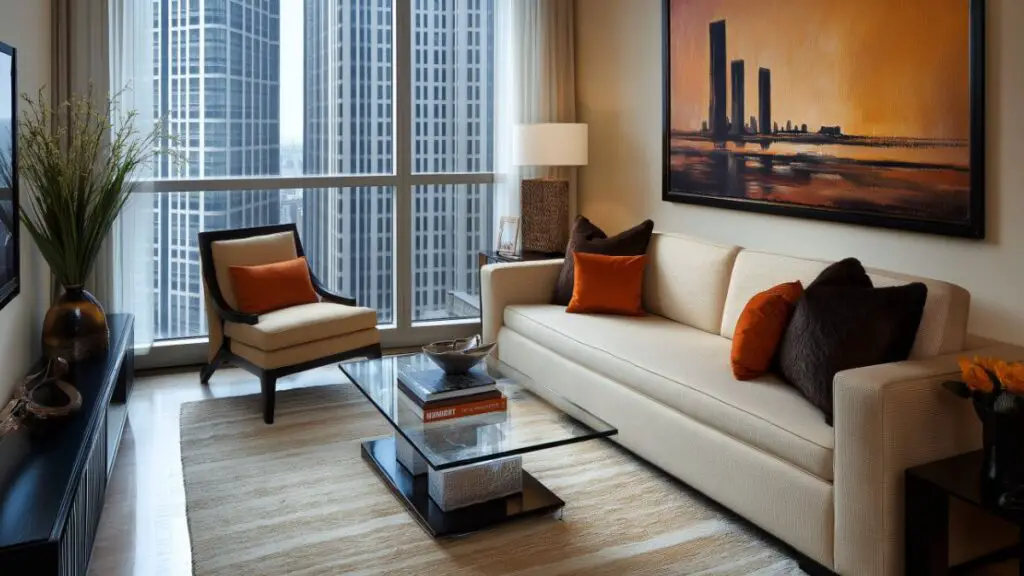
- Opt for narrow sofas, armless chairs, and glass tables to reduce bulk.
- Avoid bulky sectionals unless customized for your space.
- Use leggy furniture to show more floor and create openness.
- Choose furniture with built-in storage to reduce clutter.
Table: Slim Profile Furniture Picks
| Piece | Ideal Width or Depth | Style Benefit |
|---|---|---|
| Apartment Sofa | 30–35″ deep | Sleek + functional |
| Armless Chair | <28″ wide | Space-saving seating |
| Glass Coffee Table | 40–50″ wide | Airy + modern |
5. Use Vertical Design to Expand the Space
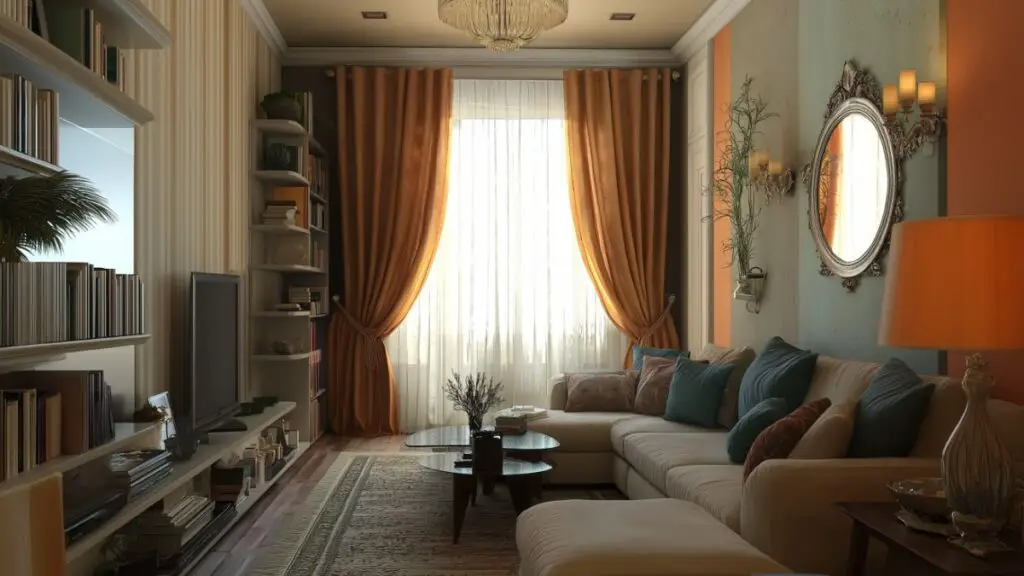
- Hang curtain rods close to the ceiling to elongate walls.
- Use tall bookshelves or vertical art to draw the eye up.
- Add wall sconces for vertical light and ambiance.
- Leaning mirrors also help reflect light and expand space.
Table: Vertical Styling Tips
| Element | Placement | Benefit |
|---|---|---|
| Curtain Rods High | Just below ceiling | Makes ceilings feel taller |
| Tall Bookshelves | Corners or flanking TV | Adds symmetry + storage |
| Leaning Mirror | Across from window | Reflects light |
Detailed Content Expansion
1. Divide the Room into Functional Zones
One of the best ways to design a long living room is to break it into multiple zones. This keeps the space from feeling like a corridor and instead turns it into a series of usable, cozy nooks.
Start with your primary purpose—typically a seating area. Arrange your sofa and chairs in the center or at one end, ensuring they face each other to promote conversation and flow. Use a rug to ground the space, and center your layout around a focal point like a fireplace, TV, or large piece of art.
In the second zone, create a reading corner or small desk area. A compact chair, side table, and lamp can go a long way. If the space allows, a third zone near a window or door can become an entryway drop zone or a plant-filled relaxation spot.
Use open-back shelving, console tables, or even different lighting styles to define each zone visually. Just make sure the design feels cohesive by sticking to one color palette and repeated materials like wood, linen, or metal accents.
2. Use Rugs to Anchor and Define Layouts
In narrow living rooms, rugs serve more than just a decorative purpose—they define areas, create visual boundaries, and add warmth. Without them, a long space can feel disjointed or empty.
For the main seating area, use a large area rug that fits all your furniture (or at least the front legs of the sofa and chairs). This anchors the space and gives it cohesion. If you’re adding a reading nook, desk area, or entryway, use smaller rugs like a 4×6 or runner to visually carve out those zones.
Layered rugs are a popular 2025 trend and perfect for transitional spaces within a long room. Try a large neutral base rug with a patterned or textured rug layered on top in one section. This adds interest and depth without overwhelming the space.
Stick to complementary tones and textures to keep the look calm and connected.
Conclusion
Styling a long living room doesn’t have to be a design dilemma. With the right approach—zoning, smart layouts, and strategic furniture choices—you can create a cohesive, comfortable space that feels intentional and inviting. By using vertical design elements, floating furniture, and well-placed rugs, you’ll transform that long, narrow room into a stylish, multi-functional living area that works hard without feeling cramped. The key is to balance scale, flow, and warmth to make the most of every inch.

